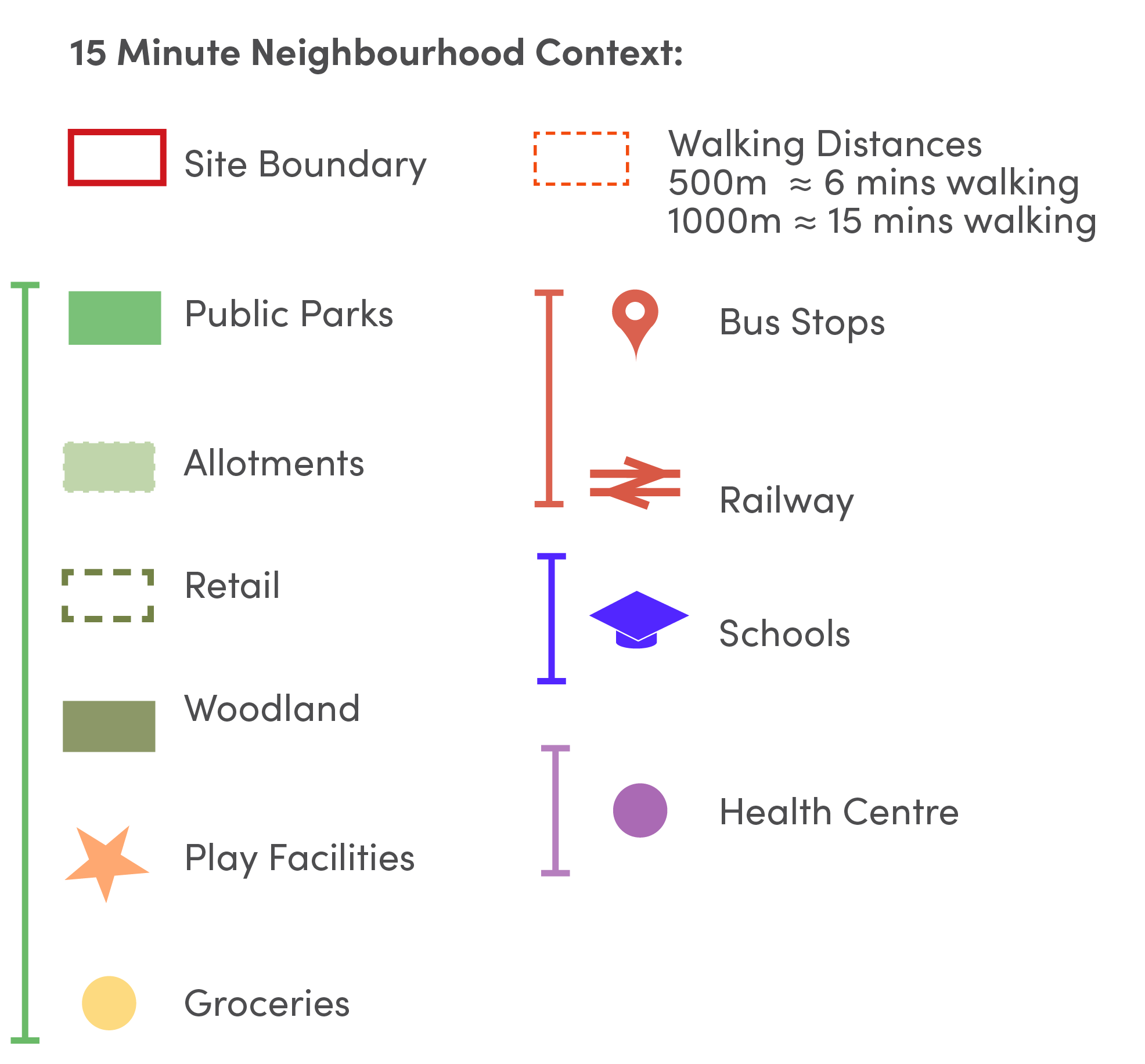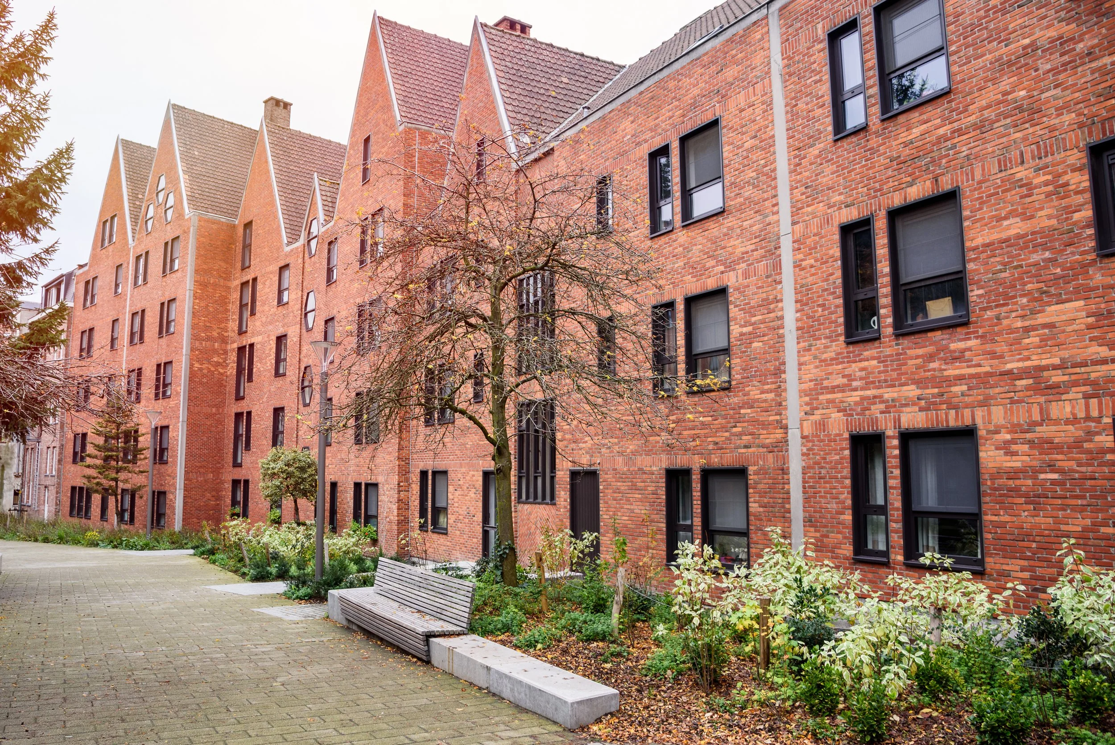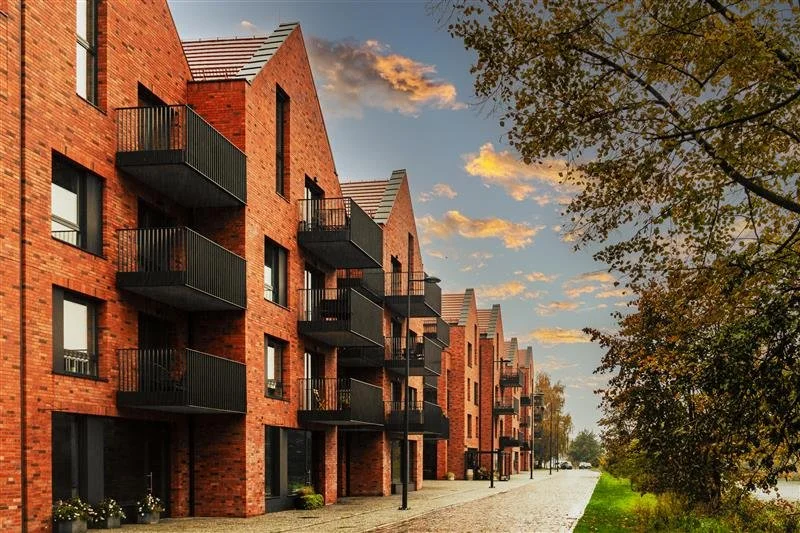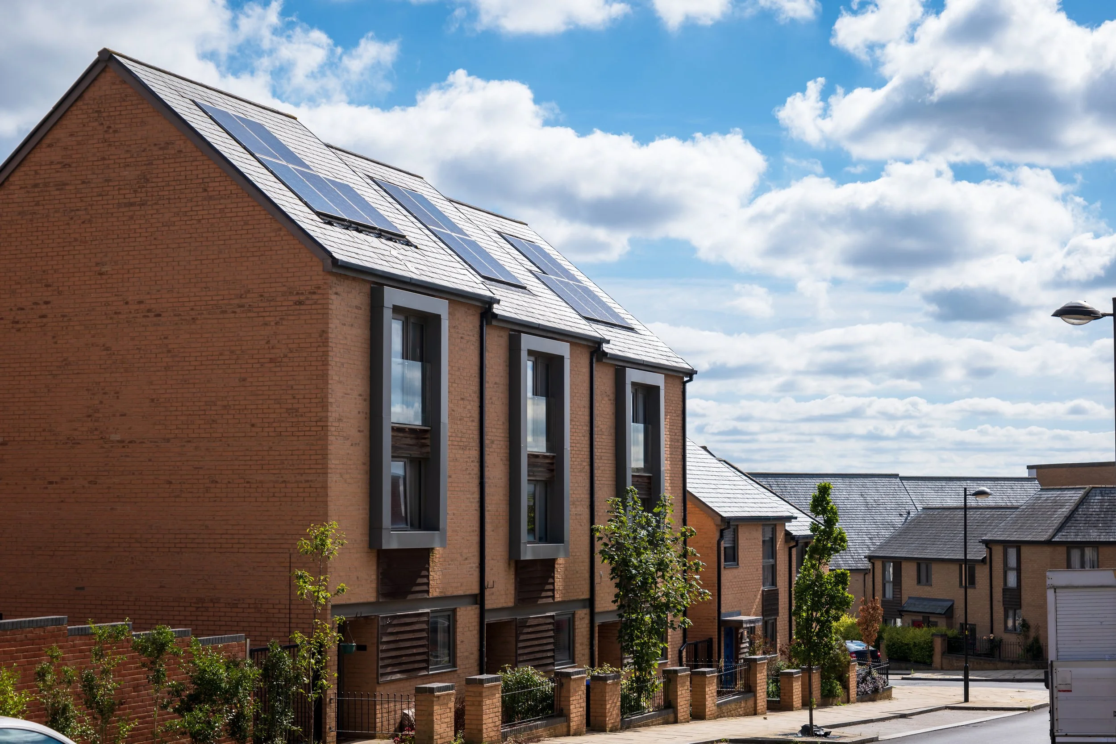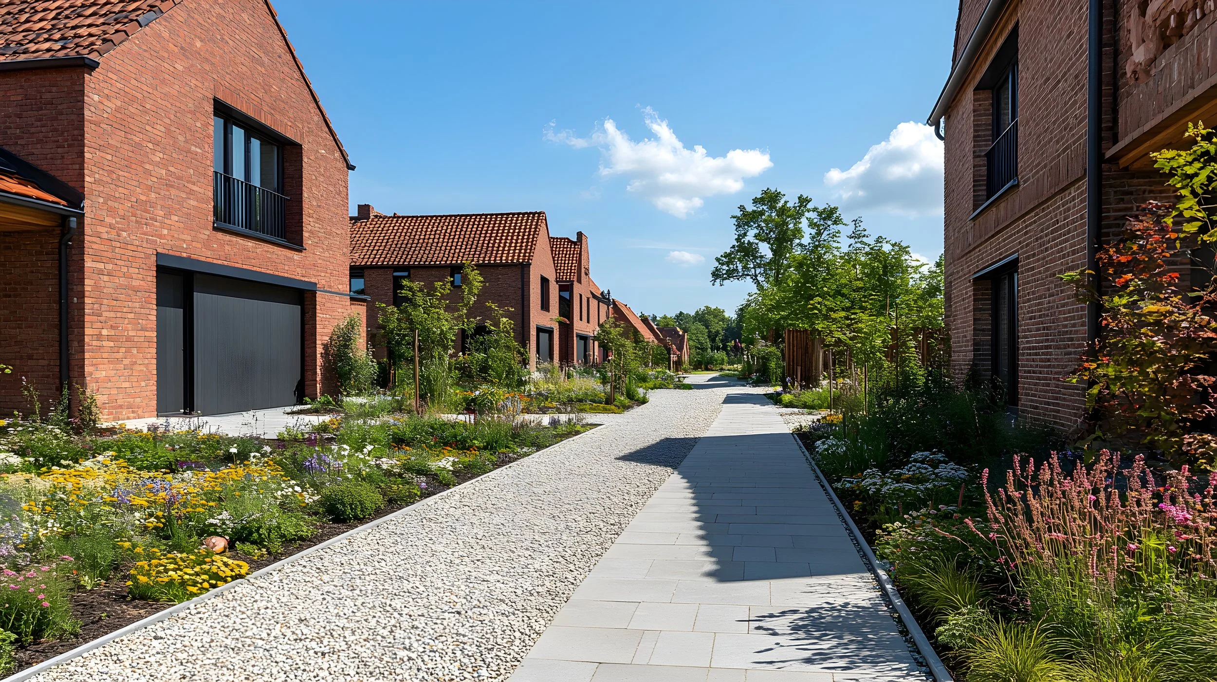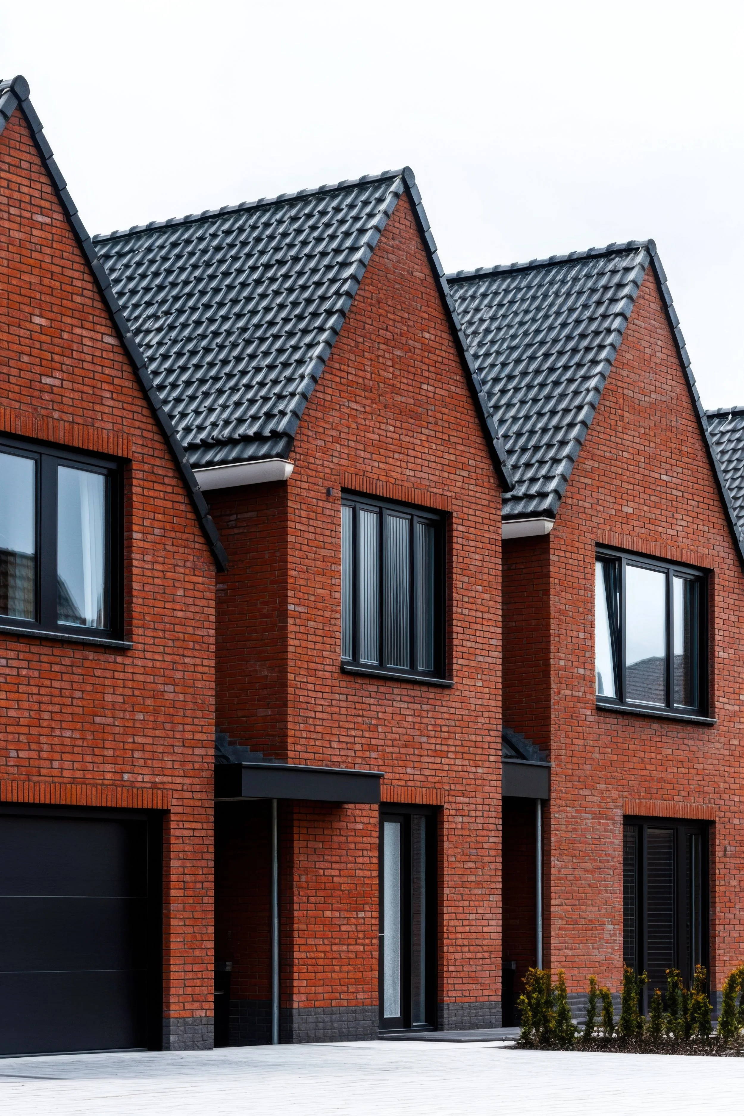
Our Proposals
A new, sustainable neighbourhood for High Brooms
We’re proposing a new residential community on the former gasworks site at Sandhurst Road, High Brooms. Our plans aim to transform this derelict land into a vibrant, green, and connected place to live.
See Figure 1: Site Location
Figure 1: Site Location (click to enlarge)
What’s proposed?
We are bringing forward proposals for up to 90 new homes on the site, with an estimated mix of housing types to include 1 bed (up to 30%), 2-bed (25-45%), 3-bed+ (min. 35%).
Whilst the site has been allocated in the local plan for around 200 homes, this higher number of homes is not deliverable on the site due to key constraints such as topography and the watercourse. We are proposing a lower number of homes that aims to provide the right mix of house types to address local needs, ensure sensitive design that integrates with the local character, and consider the site’s natural features, such as the watercourse.
See Figure 2: Illustrative Landscape Masterplan
Figure 2: Illustrative Landscape Masterplan (click to enlarge)
The proposals will also include:
A variety of housing types including terraces, apartments, and linked pavilions, to create variety and visual interest
A new wetland park, green corridors, and natural open spaces that will enhance biodiversity and improve local residents’ access to green space
Sustainable travel measures, including over 200 cycle spaces and improved walking routes
Design codes that will facilitate the new development’s integration with the surrounding character of High Brooms
Measures to improve flood resilience and manage water on site, in turn reducing flood risk in the local area more widely
A Mix of Homes to Meet Local Need
The proposals include up to 90 new homes, with an estimated mix of housing types to include 1 bed (up to 30%), 2-bed (25-45%), 3-bed+ (min. 35%). These will be delivered in a range of designs including terraced houses, apartment buildings, and linked pavilions, to provide variety of character across the site. The exact design for these houses will be reinforced by the addition of design codes in a subsequent planning process at a later date, which will set out how the housing will reflect the character of the local High Brooms area.
Importantly, the homes will be designed to high environmental standards and will include energy-efficient features. We are also committed to providing affordable housing within the development, subject to local policy and viability testing.
To explore what the housing could look like see Figure 3: Housing
Figure 3: Housing (click arrows to view)
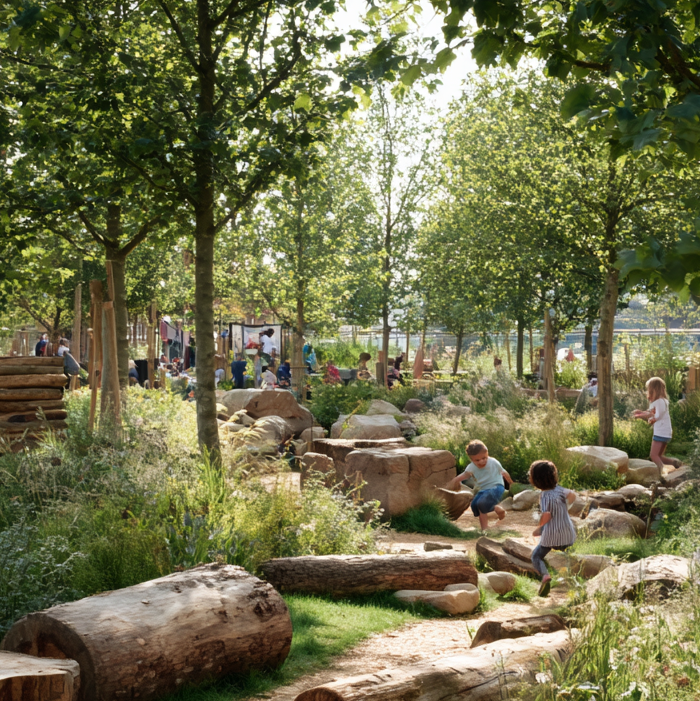


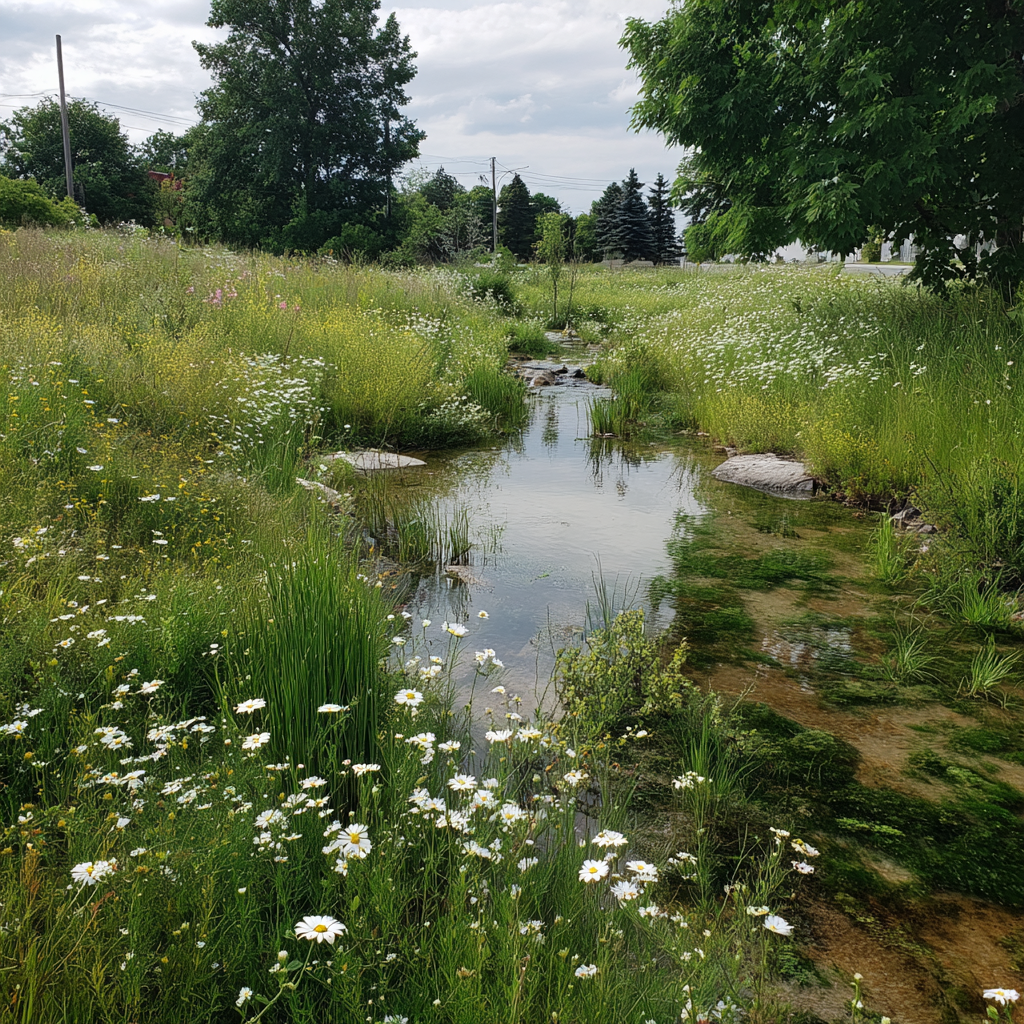

Landscape-Led Design and Green Infrastructure
Nature is central to the vision for this new neighbourhood. A comprehensive landscape strategy underpins the design, with a strong emphasis on biodiversity, public access to green spaces, and visual amenity.
At the heart of the scheme is a new wetland park that will act as both a biodiversity hub and a key open space for residents. The proposals also include:
Rain gardens and wildflower planting
Native trees, hedgerows and green boundaries
Private gardens and green frontages to soften the urban form
These elements have been chosen not only to support wildlife, but also to make nature a visible and enjoyable part of daily life for future residents. To see what the wetland area could look like see Figure 4: Landscape and Wetland Features.
Figure 4: Landscape and Wetland Features (click arrows to view)
Improved Access and Movement
The site is located just 150 metres from High Brooms Station and is well positioned for sustainable travel. The main vehicle access point will be from Sandhurst Road. There is also an emergency-only vehicle access route identified within the scheme via Temple Way.
Our proposals will introduce pedestrian and cycle routes that enhance connectivity across the area, as well as improve community safety. Delivery of our proposals on the site will open up links to and between Colebrook Recreation Ground and Grosvenor and Hilbert Park, as well as improve general local connectivity and access routes to key locations such as High Brooms Station.
Over 200 secure cycle parking spaces are proposed, along with new pedestrian crossings to improve safety and access. A Travel Plan will accompany the application, encouraging sustainable travel choices including, public transport incentives and e-bike use. Over 100 car parking spaces, including visitor spaces, will be provided, offering proportionate parking for a development of this scale.
See Figure 5: Site access and movement plan.
Figure 5: Site access and movement plan (click to enlarge)
Responding to Flood Risk and Topography
Flood risk and challenging topography are key characteristics of the site, and the local area — and our proposals respond carefully and positively to both.
The scheme has been designed to manage surface water sustainably and reduce flood risk on-site and downstream, making the local area safer in flooding events. Key features include:
A large attenuation basin (nature-based solution) to manage water during heavy rainfall.
Regrading of land to direct surface water safely through the site.
Use of Sustainable Drainage Systems (SuDS) integrated into streets and open spaces, that manage rainwater on site and release it gradually.
Inlet and outlet pipes carefully designed to control water flow.
Main thoroughfares designed to act as flow routes during heavy rainfall, directing water safely toward the basin and out of the site.
Landscaping and open spaces likely to include permeable surfaces and drainage features to support water absorption and reduce runoff.
Drainage will be integrated into the scheme through a combination of the solutions listed above. These elements are designed to work with the site's natural topography to manage water sustainably and reduce flood risk.
Figure 6: Illustration of the proposed wetland attenuation basin located on the eastern part of the site
A Sensitive and Sustainable Approach
The proposed houses and apartment buildings on site have been positioned to respect the privacy of neighbouring properties, and existing trees along site boundaries will be retained wherever possible, supported by new planting to provide a natural buffer.
The homes and public spaces will be designed with sustainability in mind - using low-carbon materials where possible, integrating nature into the built environment, and encouraging healthy, active lifestyles through walkable streets and access to green space.
The design and character of the proposals will be reinforced by design codes, which will facilitate the new development’s integration with the surrounding character of High Brooms.
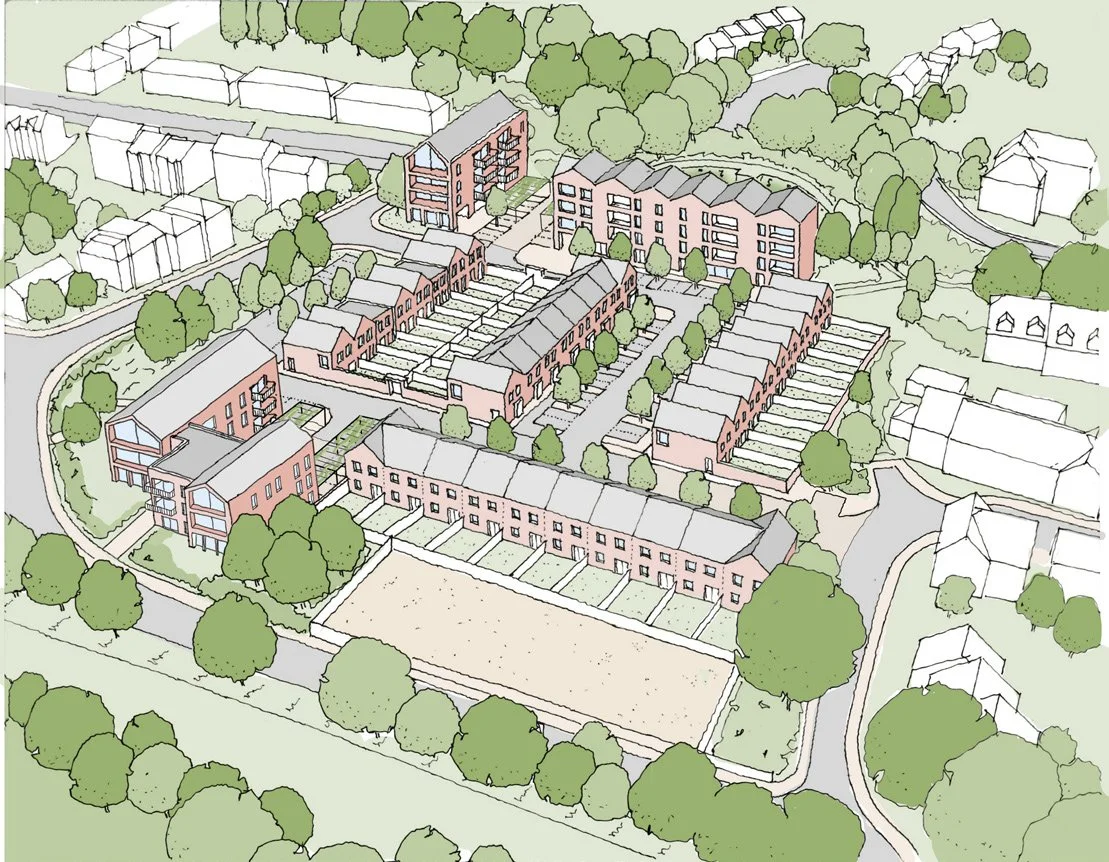
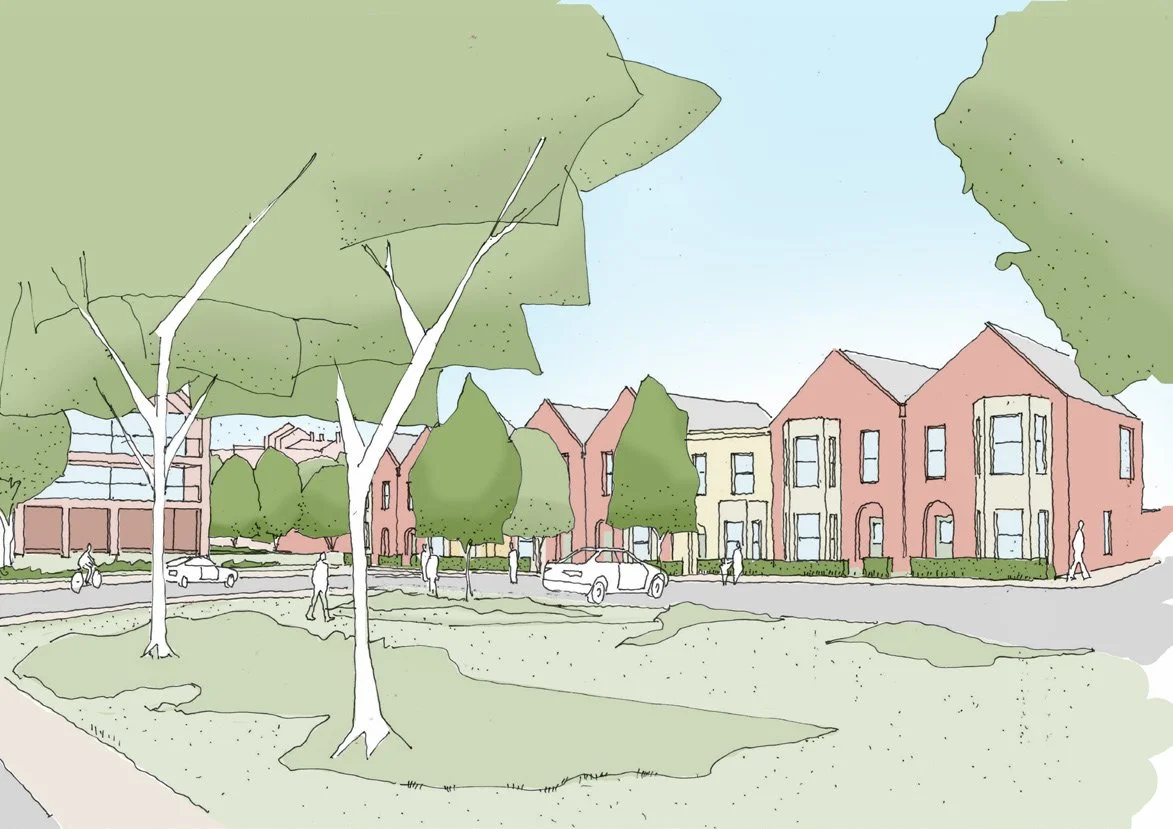
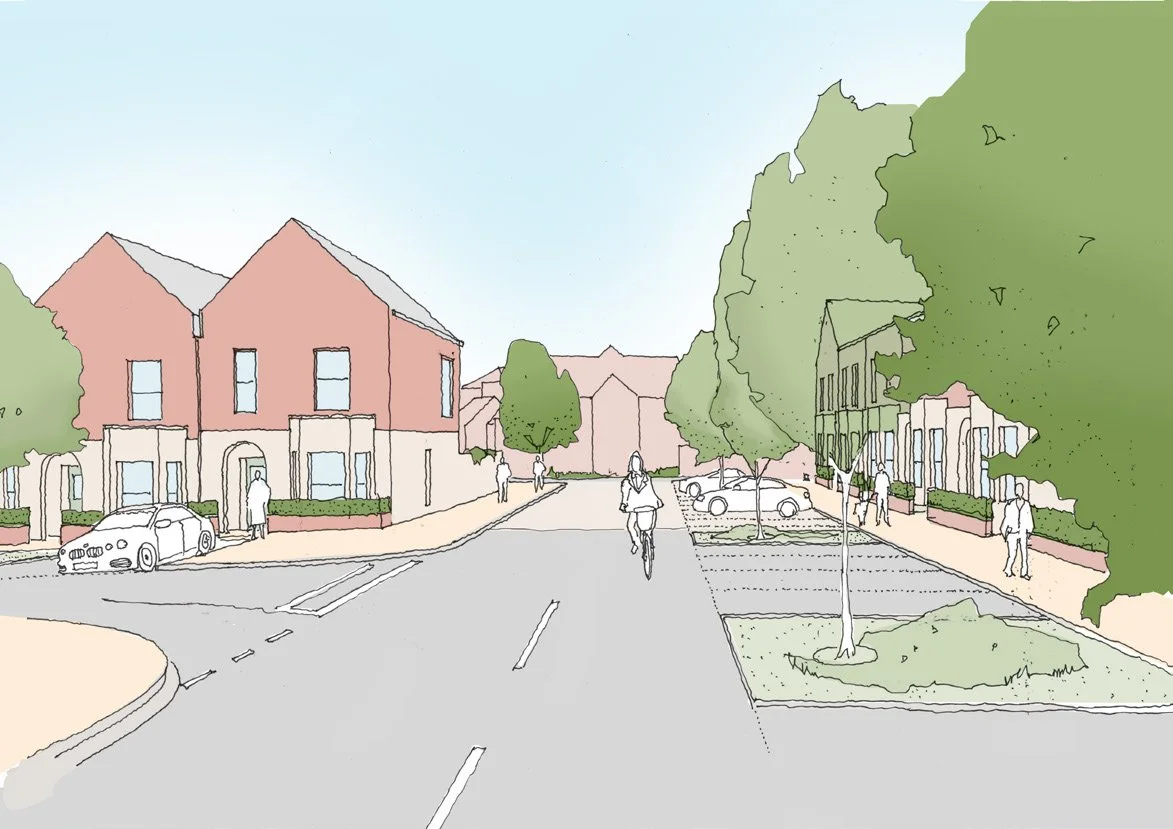
Figure 7: Illustrations of the proposal (click to enlarge)
FAQ’s
Click plus icon to view answers to frequently asked questions below.
The site
-
1.7 Hectares or 4.2 acres
-
The site is located in High Brooms, within Royal Tunbridge Wells, to the north-east of Tunbridge Wells Town Centre.
-
The site is currently vacant having previously been used as a gasworks site.
The proposals
-
It is our intention to include affordable housing within the scheme where possible, and we are working with Tunbridge Wells Borough Council (TWBC) to ensure the proposals respond to local policy and housing needs.
Highways and transport
-
The scheme proposes:
Over 200 cycle parking spaces, which is in line with Kent County Council (KCC) standards.
Dedicated pedestrian and cycle routes across and around the site.
A draft Travel Plan will be submitted with the planning application, which will include:
Promotion of sustainable travel
Incentives such as bus vouchers, e-bikes, and a car club
-
Over 100 car parking spaces, including visitor spaces, will be provided, offering proportionate parking for a development of this scale.
-
Yes:
A full Transport Assessment will be prepared to assess impact and propose mitigation.
The development team is liaising with KCC Highways and will incorporate feedback from previous engagement on a larger scheme.
The site density has been reduced from earlier versions to help mitigate potential traffic impact.
Traffic modelling, safety audits, and improvements to pedestrian/cycle infrastructure are planned as part of the mitigation strategy.
Housing detail
-
The proposals will deliver up to 90 new homes, the exact number of homes (which will not exceed 90) to be delivered on the site will be determined as part of a subsequent planning application known as a ‘reserved matters’ application.
-
The estimated mix of housing types is 1 bed (up to 30%), 2-bed (25-45%), 3-bed+ (min. 35%). The exact mix is dependent on final housing numbers which will be confirmed in a subsequent (reserved matters) planning process.
-
A mix of terraces, linked pavilions, and apartment blocks, to provide a variety of designs and options for residents.
-
Artists impressions can be found on the project website and facilitated by design codes, though the exact design will be determined as part of a subsequent planning application known as a ‘reserved matters’ application.
Housing Impact on neighbouring area
-
The proposed development seeks to blend in seamlessly with the surrounding character of the site, which is aided particularly by the site’s location at the bottom of a valley. Additionally, design codes will facilitate the new development’s integration with the surrounding character of High Brooms.
-
The site is largely bordered by roads, where existing trees and new planting will provide a natural screen for neighbours across Sandhurst Road, including the creation of wetlands at the eastern side of the site.
To the south of the site are the closest proximity neighbours, on Temple Way – where housing will be set away from existing dwellings and separated by back gardens.
-
A lighting impact assessment will be undertaken and submitted as part of the planning application.
The lighting will be designed in accordance with British Standards to the lowest level acceptable for the required tasks to be carried out safely. Consultation will be carried out with ecology to determine which areas are deemed sensitive and the lighting will be assessed on these areas to ensure they meet relevant current guidance.
Environment and landscape
-
To protect existing habitats and support wildlife, the High Brooms development proposes the following measures:
Retention of existing vegetation around the site boundaries.
Creation of diverse new habitats, including rain gardens, wildflower meadows, floodable wetlands, native hedgerows, and tree planting (both native and non-native species).
Vegetated retaining walls with wildflower planting to form natural green boundaries with ecological value.
Connected green infrastructure to enhance biodiversity and support wildlife movement across the site.
Day-to-day access to nature for residents, encouraging interaction with the natural environment.
These strategies are intended to deliver a biodiversity net gain while integrating nature into the urban environment.
-
We hope to retain existing trees where we can, especially around the edges of the site.
-
The landscaping measures include:
Retention of existing trees and vegetation around the site edges.
Creation of a wetland park that includes natural planting, wildflower meadows, and areas that can flood during heavy rainfall.
Raingardens, native hedgerows, and tree planting to support biodiversity and manage surface water.
Defined green frontages and private gardens with planting to improve the character and privacy of homes.
Vegetated retaining walls and planted boundaries to soften hard edges and add ecological value.
Spaces for play, seating, and walking, with well-landscaped public areas and tree-lined streets.
Flooding and drainage
-
To minimise flood risk, the development includes a flood attenuation basin to manage water flow through the site.
The layout has been designed to direct excess water safely along key routes, using Sandhurst Road as a natural control point. Land levels will be raised in key areas to reduce flood risk, and while some parts of the site will still experience shallow flooding, the overall effect will reduce flood risk both on-site and in surrounding areas.
-
Drainage will be integrated into the scheme through a combination of an attenuation basin and a network of surface water routes. Key features include:
Sustainable drainage systems (SuDS) that manage rainwater on-site and release it gradually.
Main thoroughfares designed to act as flow routes during heavy rainfall, directing water safely toward the basin and out of the site.
Inlet and outlet pipes carefully designed to control water flow.
Landscaping and open spaces likely to include permeable surfaces and drainage features to support water absorption and reduce runoff.
These elements are designed to work with the site's natural topography to manage water sustainably and reduce flood risk.
Local services
-
The proposals for the High Brooms site will benefit local people in several key ways:
1. New Homes
Up to 90 new homes will be delivered, helping to meet local housing needs.
2. Improved Flood Management
The scheme reduces flood risk both on-site and for nearby areas, providing greater resilience to extreme weather.
3. New Public Green Spaces
The development includes new landscaped areas and a wetland, improving access to nature and biodiversity.
4. Better Connectivity
The development reconnects currently disjointed parts of the neighbourhood, with new pedestrian and cycle routes linking to local parks and High Brooms station.
5. Visual and Urban Improvements
The site currently contains derelict land from former gasworks. The new development will revitalise the area with attractive buildings and streetscapes in keeping with the local character.
6. Economic Uplift
Construction and new residents will bring jobs and increased spending to the area, supporting local services and shops.
7. Contributions to Local Services
Contributions will be provided to support local services.
Sustainability
-
The High Brooms development will include several sustainability measures, including:
Green and blue infrastructure, such as wetlands, green spaces, and sustainable drainage systems that enhance biodiversity and support surface water management.
Biodiversity net gain, achieved by incorporating wildflower meadows, native planting, raingardens, and new habitats across the site.
Landscape-led design, retaining and enhancing existing vegetation and integrating nature into streets and public spaces.
Support for sustainable travel, with secure cycle storage, pedestrian routes, and provisions for public transport and e-bike use included in the draft travel plan.
Healthy, walkable neighbourhood design, based on the "Building for a Healthy Life" principles to encourage physical activity, social interaction, and connection to nature.
Planning and delivery
-
Yes. The site is allocated in the local plan, however, it is allocated for a higher number of units (up to 200) which is not deliverable on this site given the constraints around topography and flood risk.
-
We are submitting an outline planning application, with all matters reserved except access. Alongside the outline planning application, we will be submitting design codes, that will help guide the detail of a future reserved matter planning application(s) that will set out and seek approval for the detailed delivery of the new development.
-
We are targeting late Summer 2025 for the submission of a planning application.
-
Murphy Group will undertake remediation of the site if the outline planning application is approved, before selecting a developer to take forward a reserved matters application(s) and deliver the new development.
-
It is intended that remediation works would start on site in late 2025, commencing with extensive remediation works required to get the site ready for construction.
